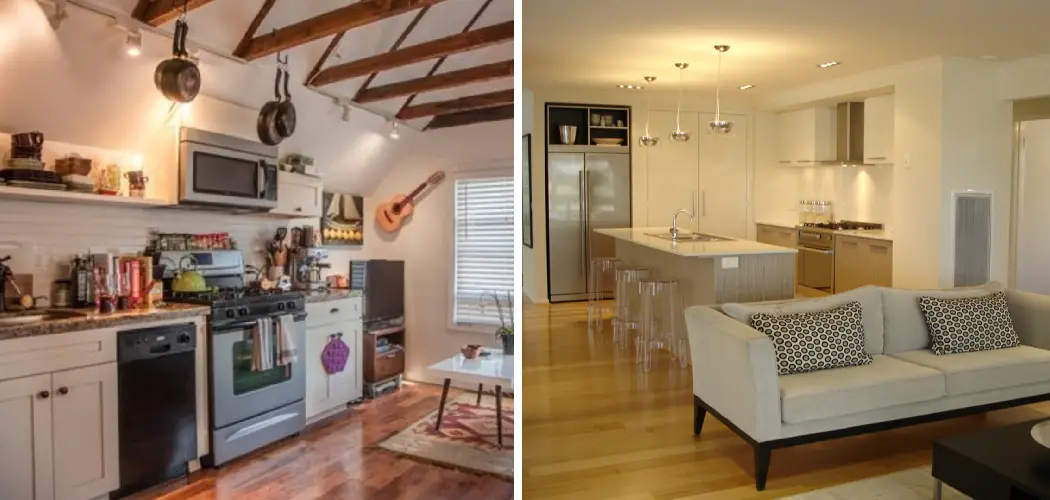Do you have a small apartment and need to spruce up the layout? Whether you’re looking for new ideas or trying to figure out how to separate your kitchen from the living room, this guide is here to help. With tricks and tips on revamping cramped spaces, you can create a stylish design that fits your lifestyle perfectly. Plus, simple partitions like curtains or open shelves make it possible to turn your limited space into something spectacular!
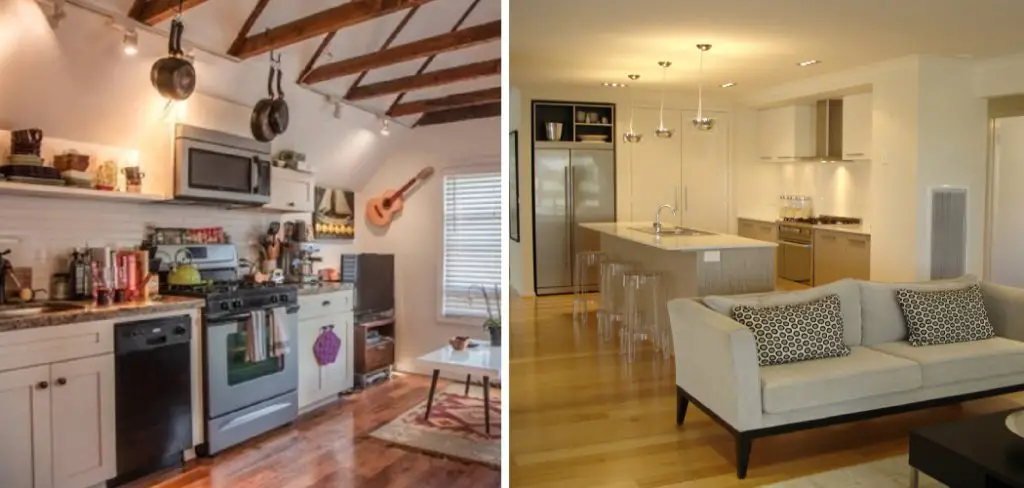
Consider using a two-tier countertop to give your kitchen more breathing room. This will help separate the space between the two rooms and create the illusion of an additional wall.
Read on for ways how to separate kitchen and living room in small apartment.
Understanding Your Space
1. Evaluate the Layout
Before you start thinking about furniture arrangements and partitions, take a step back and evaluate the layout of your small apartment. This means measuring the dimensions of each room and considering any existing structures, such as windows, doors, or walls, that cannot be moved.
2. Define Each Area’s Purpose
Once you have a good understanding of your space, it’s essential to define the purpose of each area. This will help guide your design choices and ensure that the final result is functional as well as visually appealing.
For example, if you want your living room to be a cozy space for relaxation and socialization, then consider incorporating comfortable seating options and warm lighting. On the other hand, if your kitchen is mainly used for cooking and meal prep, make sure to prioritize storage and organization solutions in your design.
Define Your Desired Level of Separation
It’s crucial to consider how much separation you desire between your kitchen and living room in your small apartment. There are generally three levels of separation you can aim for open-plan with subtle definition, semi-divided, and completely separate.
Open-plan with Subtle Definition
In an open plan, you maintain a visual connection between the kitchen and living room while still creating functional zones. This can be achieved through strategic furniture placement, color coordination, and the use of area rugs to define different zones.
Semi-Divided
For a semi-divided setup, you can use partial barriers, such as bookcases, room dividers, or even large plants. These provide visual and auditory separation between the kitchen and living room while still preserving some openness.
Completely Separate
For a completely separate setup, you establish distinct rooms with minimal visual or physical connection. This might involve installing doors, screens, or full walls. Keep in mind that this option is usually more costly and time-consuming, as it often requires construction.
What Will You Need?
The materials you’ll need for this project mostly depend on the type of partition or wall you want to create. You may require sheetrock, ceiling lights, and insulation for a completely separate room. However, if you want to create a visual barrier between the two spaces, some basic items like curtains or an open shelf should suffice.
You’ll also need tools, like a tape measure, drill, and screwdriver, to help you install the wall or partition. You should also pick up some extra supplies for mistakes or last-minute changes.
10 Easy Steps on How to Separate Kitchen and Living Room in Small Apartment
Step 1: Measure Your Space
The first step in separating your kitchen and living room is to measure the available space. You need to understand the dimensions to plan where your wall or partition will go. Use a tape measure to get your space’s length, width, and height, and write these measurements down. This is also the time to consider any doors or windows in the space, as these may affect where you can place your partition. Remember, the goal is to create a functional, comfortable living area, so think about how you move through the space daily.
Step 2: Choose Your Partition Material
Once you’ve measured the space and determined how much room you have to work with, it’s time to pick out a material for your partition. If you need more privacy between the two rooms, opt for something like curtains or an opaque panel. These can easily be opened and closed depending on whether you’re entertaining guests or need to focus on cooking. You can use sheetrock, drywall, wood paneling, or an open shelf for a more permanent option.
Step 3: Install the Partition
Now that your partition materials and measurements are recorded, it’s time to start installing. The installation process may vary Depending on the type of material you’ve chosen. If you’re using something like curtains, you must hang them up on a rod or track system. For more complex materials, such as sheetrock or wood paneling, it’s best to enlist some help for the job to be done safely and effectively.
Step 4: Set Up the Lighting
It’s important to think about lighting when you’re separating two spaces. You’ll want to ensure each room has its light source, as this will create a more inviting atmosphere and help define the boundary between the two areas. Depending on your chosen partition material, you can install some fixtures directly into it. Otherwise, you can install lighting in the ceiling or walls for an ambient glow.
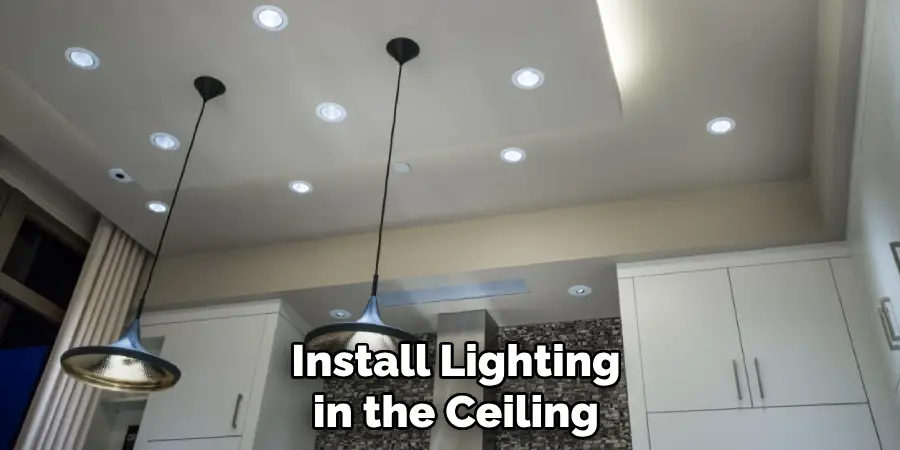
Step 5: Install Doors and Windows (Optional)
If your partition is made out of sheetrock or wood paneling, you may want to consider adding some doors or windows. This will give you more flexibility when opening up the space. You can also use this feature to create more privacy between the two rooms. Depending on your budget and skill level, you can install these yourself or hire a professional for assistance.
Step 6: Add Finishing Touches
Once your partition is fully installed, it’s time to add some finishing touches. Consider adding artwork or photos to the walls to make the space more inviting. You can also use shelves or other decorative items to separate the two spaces and create an eye-catching design.
Step 7: Keep It Clean
Now that your partition is complete, you’ll need to keep it clean in order to maintain a stylish look. Vacuum or sweep the area regularly, and dust shelves and other decorative items. Use a damp cloth to wipe down the partition occasionally, depending on the material it’s made of.
Step 8: Organize Your Space
Organization is key when making the most of your small space. Utilize storage solutions like baskets, bins, and drawers to keep your living area neat. This will help you stay on top of clutter while adding a stylish touch to the room.
Step 9: Experiment With Layout
Your space may look great, but it could be better. Feel free to experiment with different layout options for a truly unique design. You can use furniture to separate the two rooms and create different seating areas or move furniture pieces around to make the space feel more open.
Step 10: Enjoy Your New Space
The last step is to enjoy your new space simply! Now that you know how to separate the kitchen and living room in a small apartment, you’ll be able to make the most of it. Throw some parties, invite your friends for dinner, or relax in your newly designed space.
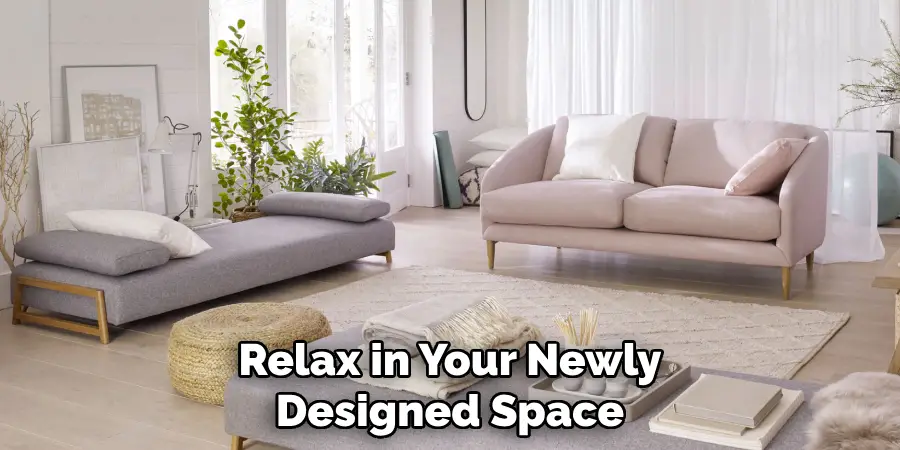
By following these steps, you can create a functional and stylish living area that suits your needs. So what are you waiting for? Start transforming your small apartment today!
Zoning Strategies: Rugs and Flooring
In addition to using partitions and walls, another effective way to separate your kitchen and living room is by employing clever zoning strategies with rugs and flooring. These techniques allow you to create distinct zones without the need for physical barriers, preserving an open and spacious feel in your small apartment.
Layered Rugs
Layering rugs is an excellent method for defining different zones within the same floor type. By using rugs of varying patterns, colors, and textures, you can visually demarcate separate areas for cooking, dining, and relaxing. The key to layering rugs is to ensure the patterns and colors complement each other and the overall design aesthetic of your apartment.
Different Flooring Materials
Another zoning strategy is to use different flooring materials in the kitchen and living room. For instance, you could install tiles in the kitchen for easy cleanup and durability and use warm wood flooring in the living room for comfort and visual appeal. This clear demarcation can help delineate the two spaces effectively.
Area Rugs
Area rugs are a versatile solution to anchor furniture groupings and visually define the living space. An area rug under the coffee table or around the seating area in the living room can create a cozy and inviting atmosphere. Conversely, a rug placed under the dining table can define the eating area, separating it from the kitchen and living room.
Incorporating these zoning strategies in your small apartment can result in a well-structured, functional, and aesthetically pleasing living space. Experiment with layered rugs, different flooring materials, and area rugs to find the scheme that suits your lifestyle and taste best.
Zoning Strategies: Lighting and Color
Another essential aspect of effectively zoning your small apartment is the strategic use of lighting and color. By employing distinct lighting schemes and color palettes for the kitchen and living room, you can enhance the feeling of two separate zones while maintaining a harmonious overall ambiance.
Distinctive Lighting
In the kitchen, task lighting is crucial to illuminate the areas where you prepare and cook food. This might involve the use of under-cabinet lights or spotlights over the countertops. On the other hand, the living room can benefit from more ambient lighting to foster a relaxed and cozy atmosphere. This could be achieved with the help of floor lamps or wall-mounted light fixtures that cast a soft, diffused light.
Color Palettes
Choosing distinctive color palettes for each zone can also enhance their individuality. You might opt for bolder, lively colors in the kitchen to stimulate activity and energy. In contrast, the living room could feature calmer, more subdued tones to promote relaxation and conversation.
Accent Walls
Accent walls serve as an effective tool to draw attention to a specific area and create a focal point in your zoning strategy. This could be a vibrant, textured wall in the kitchen or a wall displaying artwork in the living room. The accent wall not only adds visual interest but also further emphasizes the divide between the two zones.
Employing these zoning strategies of lighting and color can help you create well-distinguished spaces in your apartment, each serving their unique purpose while contributing to a cohesive and appealing overall design.
Maximize Your Space With These Storage Hacks
Not all small apartments come with ample storage space. But don’t worry; you can still keep your home tidy and make the most out of your space with these smart storage hacks.
1. Go Vertical
When floor space is limited, why not utilize the walls? Wall-mounted shelves and cabinets are excellent space savers, providing you with extra storage without consuming your floor area. This is especially useful for storing books, décor, or even kitchen utensils.
2. Maximize Kitchen Efficiency with Under-counter and Corner Storage
The kitchen can often feel cramped, but with under-counter storage solutions, you can make the most out of every inch. Whether it’s pull-out drawers or built-in cupboards, these setups can hold everything from pots and pans to dry goods. Don’t forget to take advantage of corner cabinets — they’re a goldmine for storing bulky items like mixers or slow cookers.
3. Stay Organized with Decorative Baskets and Bins
Last but not least, decorative baskets and bins are your allies in keeping clutter in check. They can be used in every room, serving both practical and aesthetic purposes. Use them in your living room to store remotes, magazines, or throw pillows. In the kitchen or bathroom, they can hold smaller items that can easily create clutter.
Remember, every small apartment has potential. With these storage hacks, you can maximize your space and maintain a clean, uncluttered home.
Maintaining a Cohesive Look
Creating a harmonious look between two spaces in a small apartment is vital to ensure a seamless flow. The trick lies in carefully choosing a unifying theme, similar materials, and textures and maintaining consistent lighting throughout the combined space.
Choose a Unifying Color Palette or Theme for Both Spaces
Opting for a single color palette or theme helps to tie the two areas together. This could be as simple as choosing a neutral color scheme with pops of color in similar shades for both spaces. Alternatively, you could decide on a specific theme, such as rustic, modern, or boho, and select furnishings and decor that align with this style.
Use Similar Materials and Textures to Create a Sense of Flow
Incorporating similar materials and textures in both the kitchen and the living room will also contribute to a cohesive aesthetic. For instance, if you’ve used wood in your kitchen space, consider incorporating wooden elements into your living room design as well. This could mean a wooden coffee table, a wooden shelf, or even wooden frames for your wall art.
Maintain Consistent Lighting Throughout the Combined Space
Lighting plays a key role in maintaining a unified look across your spaces. Try to ensure that the light fixtures, as well as the quality and color of light, are uniform across both spaces. For example, if you’ve used warm white lighting in your kitchen, carry that through to your living room as well. This will create a visually seamless transition between areas, enhancing the overall look of your apartment.
5 Additional Tips and Tricks
- Use Multifunctional Furniture: Multifunctional furniture can act as a physical divide while providing utility. Consider using a tall shelving unit or a sideboard between the kitchen and living room. This separates the spaces and provides additional storage and display areas for decor and household items.
- Invest in Room Dividers: Room dividers are affordable and come in various designs and materials to fit your decor style. They are an excellent solution to restrict the living area from the kitchen, creating a sense of privacy and organization. Choose a divider that complements your interior design and serves the purpose efficiently.
- Install a coffee Table: Instead of a conventional dining table, investing in a coffee table can provide an attractive barrier between two rooms. Select one with an interesting shape or texture that adds to the aesthetic and also provides multiple uses.
- Use Lighting Effectively: Different lighting can help delineate separate areas in a small apartment. Brighter lights can be used in the kitchen area for cooking and food preparation, while softer, ambient lighting can be utilized in the living room for relaxation.
- Utilize Rugs: Rugs can be used to distinguish between different areas of the apartment. A large, comfortable rug in the living area sets it apart from the kitchen, making each space feel separate and defined.
With these tips, you can easily create separate living space and kitchen areas in your small apartment. To demarcate the two spaces, utilize multifunctional furniture pieces, room dividers, bar counters, lighting fixtures, and rugs.
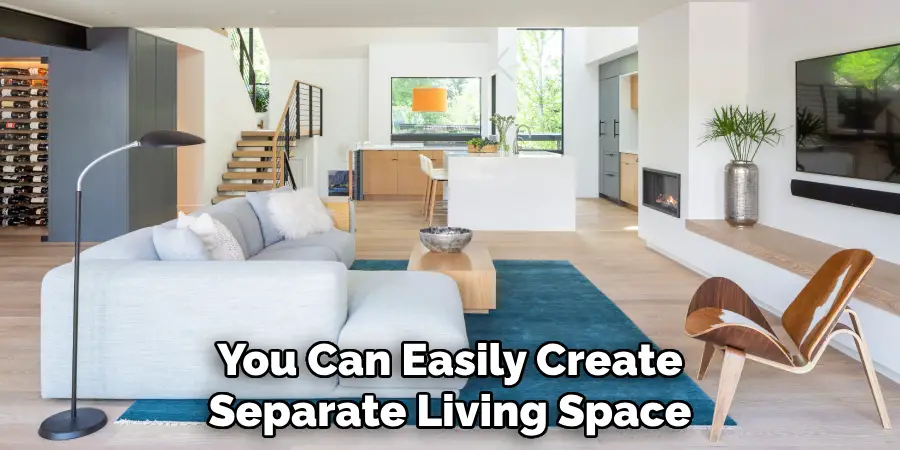
5 Things You Should Avoid
- Avoid Clutter: The quickest way to make a small space feel even smaller is to clutter it with unnecessary items. Keep your kitchen and living room neat and organized. Store unnecessary items out of sight to maintain a clean and spacious feel.
- Refrain from Overusing Bold Colors: Bold colors can make a space feel cozy, but they can also make it feel smaller. Stick to neutral tones, using bold colors sparingly for accent pieces.
- Avoid Large Furniture: Large furniture can overwhelm a small space, making it feel cramped and uncomfortable. Opt for smaller, multifunctional furniture pieces that fit your room’s dimensions well.
- Don’t Ignore Storage Solutions: Storage is crucial in a small apartment. Use vertical space wisely, opt for storage solutions that hide clutter, and consider furniture pieces that can double as storage.
- Avoid Blocking Natural Light: Natural light can make a small space feel larger and more open. Avoid placing large furniture or other items in places where they block natural light from entering the room.
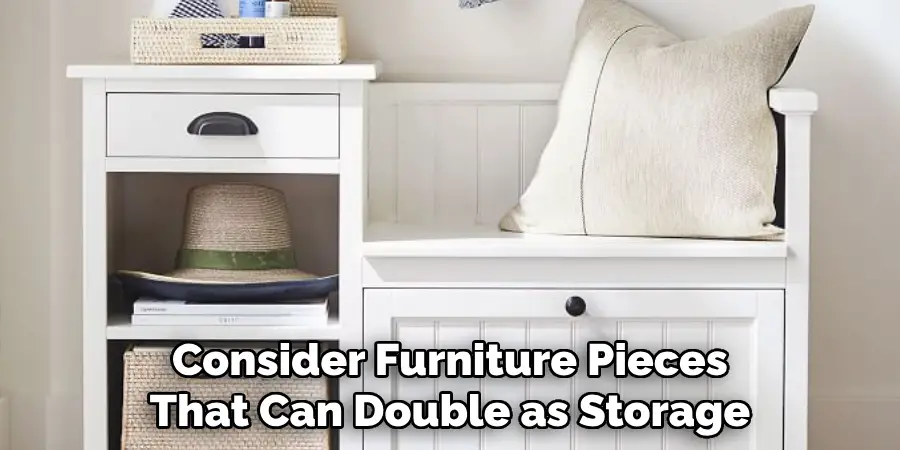
With these tips in mind, you can create an aesthetically pleasing living and kitchen area in your small apartment. Opt for light and functional pieces, keep the space clutter-free, and utilize natural lighting to make it feel larger. Properly planning and executing your ideas can make the most out of a small space!
Conclusion
From the discussion above, there is a multitude of ways how to separate the kitchen and living room in a small apartment. Investing in sliding partition doors or movable room dividers is a great option for those who want more privacy. If the budget allows, making structural changes to add an enclosed kitchen area and separate entrance can be beneficial.
As long as you research the market options and select one that meets your needs best and maximizes the available space, separating your kitchen and living space in a small apartment can be rewarding for years to come – from increased functionality to improved overall comfort and convenience.
Who knows, with these tips under your belt, you may soon find yourself using your living room again or doubling up on its use as both living room/ dining area or even workspace!

