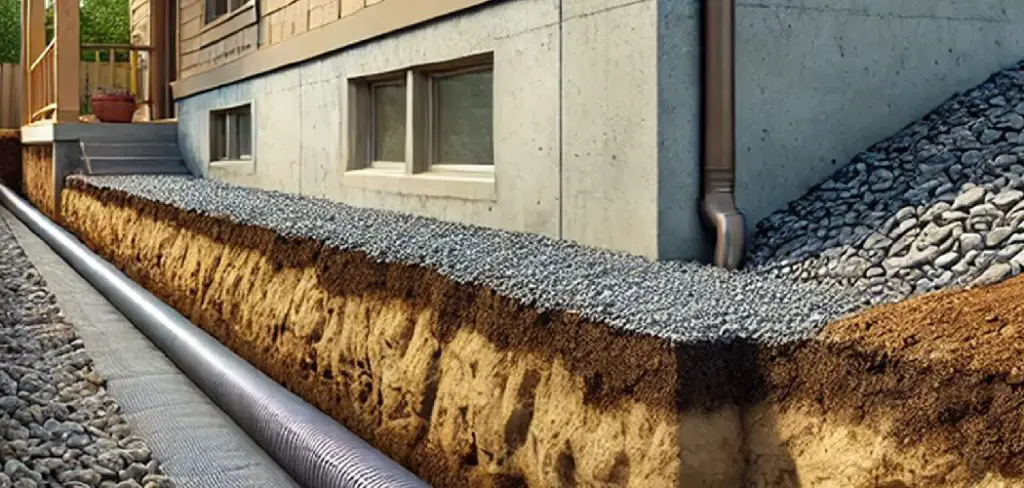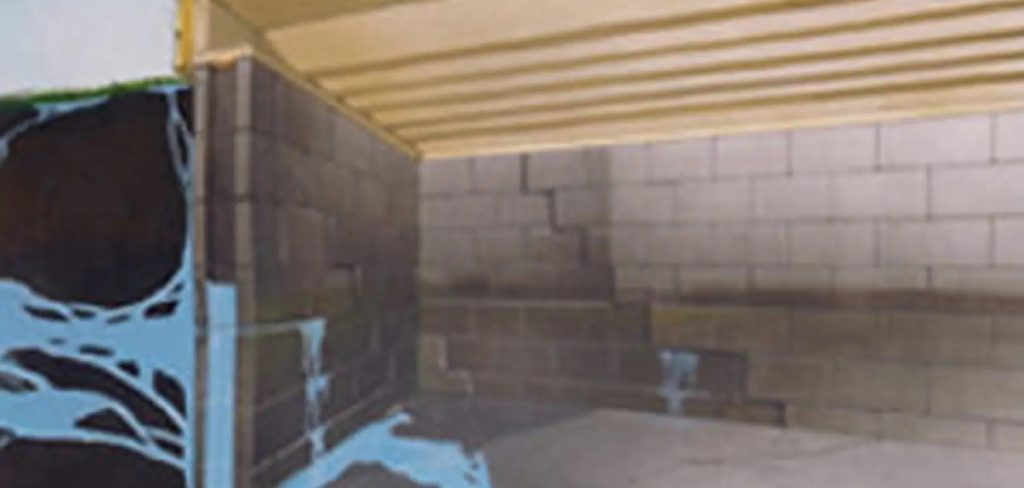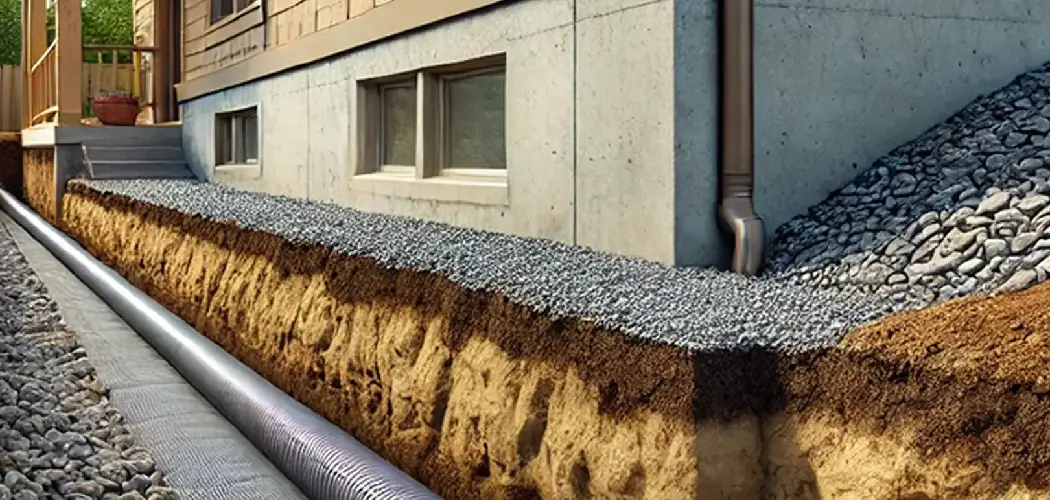To frame a basement wall around pipes, you need to carefully plan your layout and incorporate notches or framing around the pipes to allow for proper installation and access. Framing around pipes in a basement wall requires precise measurements and the use of treated lumber for moisture resistance.
By following these steps, you can ensure a solid framework for your basement walls while accommodating the presence of pipes. We will guide you through the process of framing a basement wall around pipes, providing you with expert tips and techniques to successfully complete the project.
So, let’s dive in and learn how to frame a basement wall around pipes effectively and efficiently.

Step 1: Prepare The Work Area
Before you start framing a basement wall around pipes, it’s essential to prepare the work area properly. This step ensures that you have a clear space to work in and that you can easily identify and navigate around the pipes. Follow these simple steps to prepare the work area efficiently.
Identify And Mark The Pipe Locations
To begin, you need to identify and mark the locations of the pipes in your basement. This step prevents any accidental damage to the pipes during the framing process. Use a marker or painter’s tape to mark the positions of the pipes on the basement floor. Take note of the length and width of the pipes as well, as this information will be helpful when framing the walls.
Clear The Area And Remove Obstacles
Next, clear the work area surrounding the pipes. Remove any obstacles such as furniture, boxes, or debris that may hinder your ability to frame the walls. This step ensures that you have enough space to work safely and efficiently. Additionally, it helps prevent any damage to your belongings during the construction process.
If there are any electrical outlets or switches in the area, make sure to turn off the power before removing any obstacles. Safety should always be a top priority when working on any home improvement project.
Once the area is clear, sweep or vacuum the floor to remove any dust or debris. Having a clean work area will make it easier to measure and cut the framing materials accurately.
Step 2: Measure And Cut The Bottom And Top Plates
Measure and cut the bottom and top plates as the second step to framing a basement wall around pipes. This crucial process ensures proper alignment, allowing for the integration of pipes while maintaining structural integrity.
Once you have identified the location of any pipes in your basement wall, it’s time to move on to the second step of framing – measuring and cutting the bottom and top plates. These plates will serve as the horizontal support for your wall, ensuring stability and strength. By following these simple steps, you can ensure that your plates are cut to the correct size and fit perfectly in your basement wall.
“measure The Length Of The Wall”
The first thing you need to do is measure the length of the wall where you will be installing the bottom and top plates. Ensure that you measure from one end to the other, taking precise measurements down to the last inch. This step is crucial, as any discrepancies in measurement can lead to a skewed or unstable wall. Make sure to double-check your measurements to ensure accuracy.
“cut The Bottom And Top Plates To Size”
Once you have measured the length of the wall, it’s time to cut the bottom and top plates to size. Using a circular saw or a miter saw, carefully cut the plates to match the measurements you have taken. Remember to account for the width of the plates themselves when making your cuts. It’s better to cut the plates slightly longer than necessary, as you can always trim them down later if needed.
To ensure that the plates fit securely around any pipes in the wall, you may need to make notches or cut-outs in the plates. Use a jigsaw or reciprocating saw to carefully cut out sections where the pipes will pass through. Take extra caution when making these cuts to avoid damaging the pipes or compromising the integrity of the wall.
Once the plates are cut to size and any necessary notches are made, dry fit them in the wall to ensure a proper fit. Adjust the cuts if necessary to ensure a snug and secure fit. Remember, precision is key when framing around pipes to ensure a sturdy and functional basement wall.
In summary, accurately measuring and cutting the bottom and top plates is a crucial step when framing a basement wall around pipes. By following these steps and taking the necessary precautions, you can ensure that your plates fit perfectly and provide the needed support for a solid and durable wall.
Step 3: Mark Stud Placement
When framing a basement wall around pipes, it is crucial to properly mark the stud placement. This step ensures that the wall is built in the correct position, allowing for efficient installation of the pipes while maintaining structural integrity.
Determine Stud Spacing
Before marking the stud placement on the plates, it is important to determine the proper stud spacing for your basement wall. The standard stud spacing is usually 16 inches on center, which means that the center of each stud should be placed 16 inches apart from the center of the adjacent stud.
Mark The Stud Placement On The Plates
Now that you know the proper stud spacing, it’s time to mark the stud placement on the plates. The plates are horizontal pieces of lumber that will serve as the top and bottom of the wall frame. Here’s how you can do it:
- Start by measuring and marking the location of the first and last studs on the plates, using a tape measure and pencil. Make sure to leave enough space at the ends for attaching the plates to the wall and for any door or window openings.
- Divide the distance between the first and last studs by the stud spacing measurement to determine the number of studs needed.
- Using a pencil and tape measure, mark the location of each stud on the plates, ensuring they align with the stud spacing measurement.
- Double-check your measurements and marks to ensure accuracy before proceeding to the next step.
By following these steps, you will successfully mark the stud placement on the plates, which is a crucial step in framing a basement wall around pipes.
Step 4: Cut And Install The Studs
To frame a basement wall around pipes, take the crucial step of cutting and installing the studs. This ensures proper support and alignment for the wall while accommodating the pipes seamlessly.
Now that you have your top and bottom plates securely in place, it’s time to cut and install the studs. The studs are vertical beams that provide structural support to the wall. They need to be installed at regular intervals, ensuring that they are straight and level.
Measure And Cut The Studs To Size
To start, measure the distance between your top and bottom plates. This will determine the length of the studs you need to cut. Use a tape measure to get an accurate measurement, and make sure to account for any pipes or obstructions that the studs will need to go around.
Once you have your measurements, it’s time to cut the studs to size. Use a circular saw or miter saw to make clean, straight cuts. Remember to wear safety goggles and follow all safety precautions when using power tools.
Measure and cut each stud individually, ensuring that they are all the same length. This will help ensure a level and even wall once they are installed.
Install The Studs Between The Plates
With your studs cut to size, it’s time to install them between the top and bottom plates. Start by placing the first stud against one end of the wall, ensuring it is flush with both the top and bottom plates.
Secure the stud in place by nailing it into both the top and bottom plates using a nail gun or hammer. Repeat this process for each stud, spacing them evenly along the wall.
Make sure the studs are plumb and level as you install them. Use a bubble level to check for any deviations and adjust as necessary. A level wall is crucial for the overall stability and integrity of your finished basement.
Continue installing the remaining studs, making sure they are all securely fastened to both the top and bottom plates. Double-check your measurements and placement as you work to ensure a properly framed wall around any pipes or obstructions.
By following these steps and taking the time to measure, cut, and install the studs correctly, you can create a sturdy and well-framed basement wall that accommodates any pipes or other obstacles in your way.
Step 5: Frame Around Pipes
When it comes to framing a basement wall, there’s an important step that cannot be overlooked – framing around pipes. It’s crucial to ensure that these pipes are properly accommodated within the frame to avoid any issues down the line. In this step, we will go through the process of measuring, marking, cutting, and installing studs around pipes to create a secure and structurally sound wall.
Measure And Mark The Pipe Opening
To begin, measure the diameter of the pipes you need to frame around. Properly marking the pipe opening on the stud will ensure precise cutting and a snug fit. Use a measuring tape to determine the width and height of the pipe, and then transfer these measurements onto the stud. Remember to account for any additional clearances or spacing requirements specified by local building codes.
Here’s a step-by-step breakdown:
- Measure the diameter of the pipe using a measuring tape.
- Transfer the measurements onto the stud, marking the width and height of the pipe opening.
- Double-check the accuracy of your measurements before proceeding to the next step.
Cut And Install Horizontal And Vertical Studs Around Pipes
With the pipe opening marked, it’s time to cut and install the horizontal and vertical studs around the pipes. These studs will provide the necessary framework to support the wall and maintain the integrity of the structure.
Here’s what you need to do:
- Using a saw, make precise cuts along the marked lines to create the pipe opening in the stud.
- Install the horizontal studs above and below the pipe, ensuring they are securely attached to the top and bottom plates of the wall frame.
- Install the vertical studs on each side of the pipe, connecting them to the horizontal studs and the top and bottom plates as well.
- Use nails or screws to secure the studs in place, making sure they are correctly aligned and plumb.
By following these steps, you can effectively frame around pipes in your basement wall, providing the necessary support and ensuring a professional, finished look. Remember to refer to local building codes and consult with professionals if you encounter any challenges or uncertainties during the process.

Step 6: Secure The Wall
Step 6 in framing a basement wall involves securely attaching it around existing pipes to ensure stability and functionality. This step is crucial for creating a solid foundation for your basement renovation project.
Now that the framing for your basement wall is complete, it’s time to move on to securing it in place for stability and safety. This step involves attaching the studs to the plates, securing the wall to the floor and ceiling, and reinforcing the structure with bracing.
Attach The Studs To The Plates
To provide structural support, you need to attach the vertical studs to the top and bottom plates of the wall. Start by aligning the first stud in position, ensuring it is plumb and level. Secure it to the plates by driving nails or screws through the studs into the plates. Repeat this process for all the remaining studs, spaced approximately 16 inches apart. This will ensure a strong and sturdy wall framework.
Secure The Wall To The Floor And Ceiling
To prevent any movement or shifting, it’s crucial to secure the wall to both the floor and ceiling. Start by using a stud finder to locate the ceiling joists above the wall. Once located, attach the top plate to the joists using nails or screws. Similarly, secure the bottom plate of the wall to the basement floor using concrete nails or masonry screws. This will anchor the wall and provide stability.
Reinforce The Wall With Bracing
To further reinforce the strength of the wall, it’s essential to add braces. Bracing provides lateral support and prevents the wall from bowing or shifting over time. Use 2×4 lumber to create diagonal braces, positioning them from the top plate to the bottom plate at a 45-degree angle. Nail or screw the braces securely in place, ensuring they are tight and flush against the wall. Ideally, install braces on both sides of the wall for maximum stability.
By following these steps to secure the wall, you can ensure that your basement framing is not only structurally sound but also able to support any pipes running through it. Take the time to secure every aspect of the wall, from attaching the studs to the plates to reinforcing it with bracing. This will provide you with a solid foundation for the rest of your basement renovation project.
Frequently Asked Questions For How To Frame A Basement Wall Around Pipes
How Do I Frame A Basement Wall Around Pipes?
To frame a basement wall around pipes, begin by measuring and marking the layout on the floor. Use pressure-treated lumber for the base plate, and secure it to the floor with concrete screws. Cut the studs to fit between the base plate and the top plate.
Then, carefully notch the studs to accommodate the pipes, ensuring they are snug and secure.
What Tools Do I Need To Frame A Basement Wall Around Pipes?
To frame a basement wall around pipes, you will need a measuring tape, a circular saw, a hammer, a framing square, a level, a drill/driver, concrete screws, a reciprocating saw, and a pipe cutter. These tools will help you accurately measure, cut, and secure the framing around the pipes.
Can I Frame A Basement Wall Around Pvc Pipes?
Yes, you can frame a basement wall around PVC pipes. PVC pipes are commonly used for drainage and vent systems in basements. When framing, you will need to notch the studs to accommodate the diameter of the PVC pipes. Ensure that the framing is secure and adequately supports the weight of the wall and pipes.
How Much Space Should I Leave Around Pipes In A Basement Wall?
When framing a basement wall around pipes, it is crucial to leave enough clearance for the pipes. Typically, you should leave a minimum of 1 inch of space on all sides of the pipe. This allows for proper installation, helps prevent damage to the pipe, and ensures that the wall fits snugly around the pipes.
Conclusion
Framing a basement wall around pipes is a critical step in basement finishing projects. By following the techniques discussed in this blog post, you can ensure a seamless integration of the wall with the existing plumbing system. Remember to plan and measure carefully before cutting into the drywall and framing around the pipes.
With proper technique and attention to detail, you can achieve a professional-looking basement wall that accommodates your plumbing needs.

